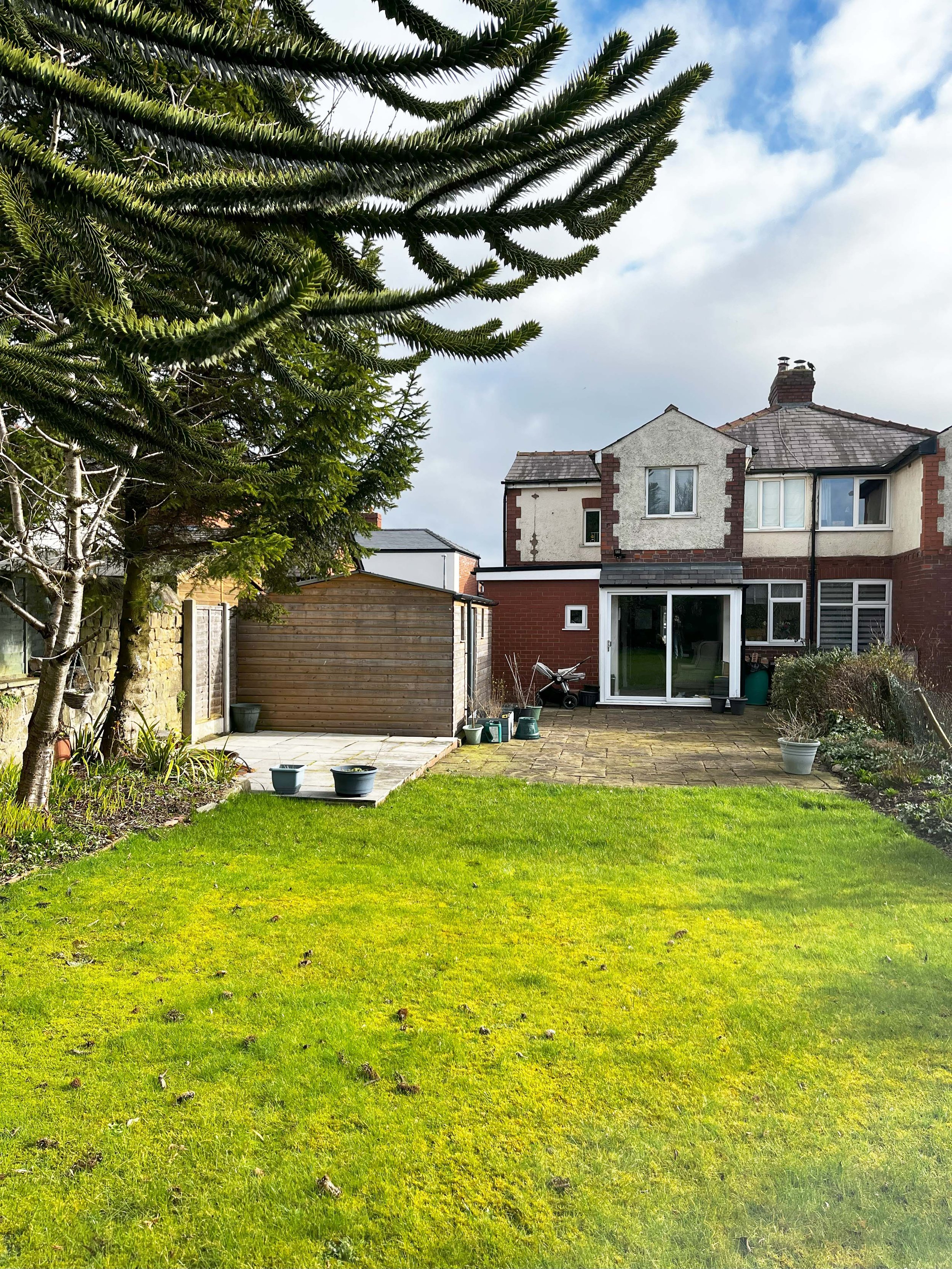Two Storey Extension
Our clients loved their home and didn’t want to move but needed to accommodate a growing family. Therefore the idea was born to invest in a two storey extension to enhance the living space and also to add value to the property.
This is such a great solution especially if your existing home is situated in an area that works well for the family and the extension can be designed to give you the choice of what will work best.
The above photo’s show the original house and garden.
We worked closely with the client to plan the best options, and it was decided to put the plans in for the ground floor to have a spacious open plan living and dining area a large utility area and also an extra space to house an office. Upstairs a large bedroom was added.
We have the facility to offer CGI visuals with 360 degree interactive imagery so they could see what the extension would look like inside and out.
As a result they decided to have the extension enlarged so having the option to see the visuals can offer the choice of any changes you require before the build goes for planning.
The above visuals show you how the outside can look with various ideas for the size finish and design. This gives the client a choice of which they prefer and in this case opted for the larger timber construction. We are also able to design the garden layout too, this allows the extension to be compatible for outdoor living and utilise area’s of the garden for the best outcome.
The interior now houses a large airy open plan living area which connects to the existing kitchen .
There is room for a dining table and comfortable seating area with lovely views out onto the garden area which is linked with bi-fold windows to allow easy access. A media wall has also been incorporated to house the TV and and music devises for all the family to enjoy.
The new utility room has made a great improvement without having to touch the kitchen which the family were happy with, and a new office frees up space and keeps the working area separate for all the family to utilise….. a great addition were homework can also be done!!
The extra bedroom on the upper level has given that valuable room for the growing family and was easily added using the existing stairs and landing.
So in conclusion the extension has addressed all the problems for the family to stay in their much loved home.
SERVICES PROVIDED FOR THIS PROJECT
INITIAL DESIGN CONSULTATIONS
SURVEYING OF PROPERTY
CAD DRAWINGS OF FLOOR PLANS & ELEVATIONS
CGI IMAGERY & VR TECHNOLOGY
SUBMIT AND OVERSEE PLANNING APPLICATION,BUILDING REGULATIONS & OBTAINING BUILDING QUOTES
FRIENDLY & APPROACHABLE ADVISE WITH THAT PERSONABLE TOUCH
“We can’t recommend Inspire Design Services enough from start to finish there advise and idea’s were so helpful to make this project an enjoyable experience and the finished design has given us exactly what we wanted.
The use of modern technology giving us the visuals was an amazing detail which helped us choose the best outcome and the friendly highly experienced service from Vicky was invaluable. ”









