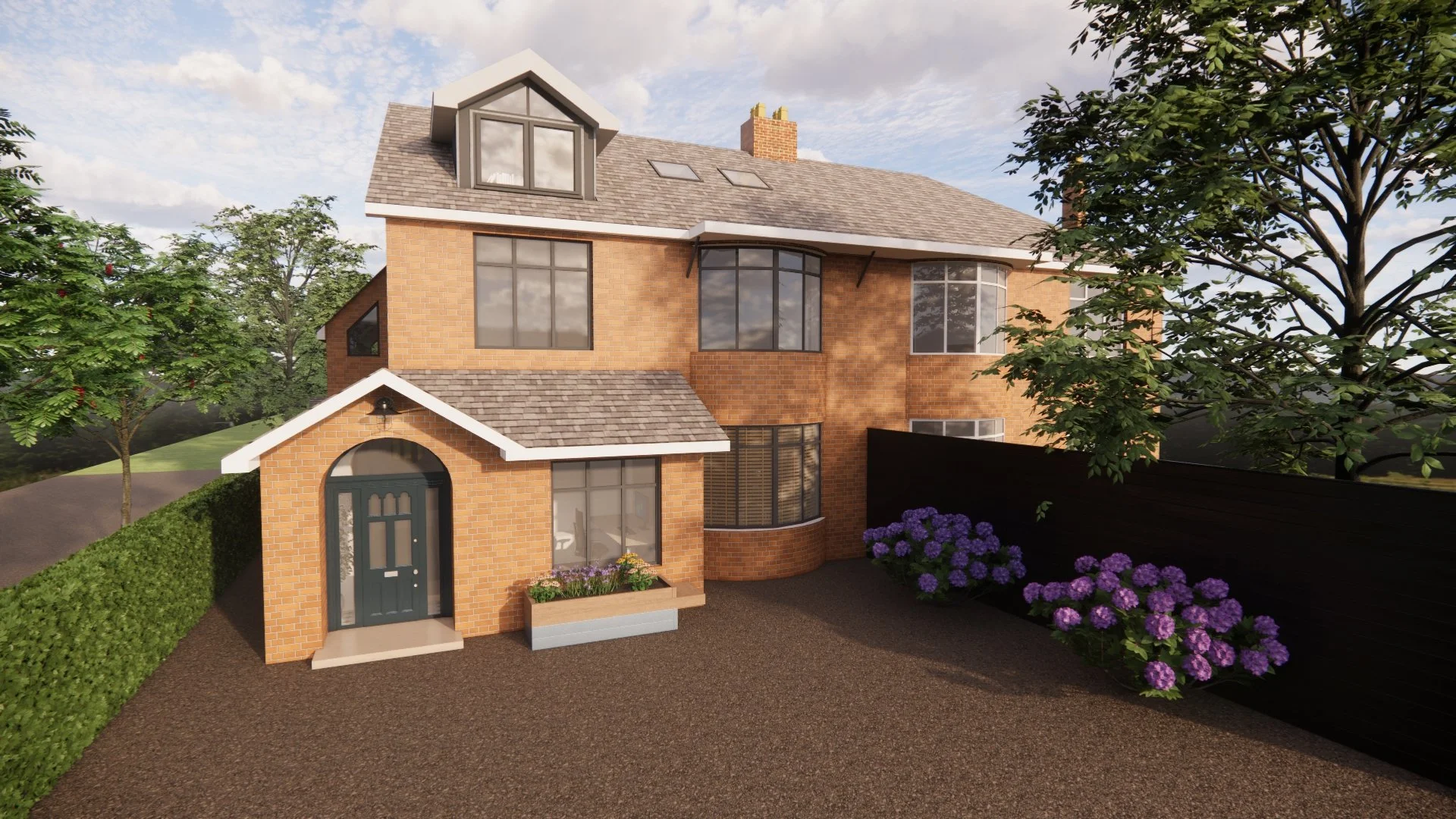Architectural and Planning Services
For all your domestic architectural and planning requirements Inspire Design Services are here to guide you through the process.
From new builds to extensions, we can assist with advising, preparing and submitting your planning application to your local authority.
We can offer an array of services to suit your needs depending on your individual project.
Initial No Obligation Consultation
This is the first step towards your future plans.
We will arrange a free site visit which helps us see the space and helps us visualise what you are hoping to achieve. We can have a chat and learn more about what you are planning and also allows us to introduce ourselves and explain the process that we will work through together.
Producing Floorplans and Elevations
Once we have produced a quote and you are happy to continue we will measure and survey the site and produce the floor plans and elevations using 3D soft wear technology.
Once this is completed we will prepare the First Draft and invite you to our studio.
In the comfort of our studio you will be able to view the plans on the large screen and will be able to see these in 3D showing every angle of the drawings and see your project come to life.
This process helps you visualise the build/extension which we can discuss in depth and tweak any changes you may wish to make.
3D CGI Imagery and VR Experience
We can produce detailed visuals of your dream house, by drawing and producing 3D CGI images this enables us to create life like images and walk through videos for you to really imagine what the space we be like. This can really help with visualizing the scale and interiors of the space.
We also have the latest technology in using VR technology. This is a great way to literally walk around your new space, not only is it important to see the finer details but its also a fun way for our client to really get involved with their project and helps us to iron out the detailing which in the end produces the prefect design.
Planning Application Submission
Once our clients are happy with the scheme and we have finalised the design work we would then look at preparing the planning application documents (if planning is required)
This includes final site plans, planning statements and any reports that are needed to register the application with the council. This is then submitted to your local planning authority on your behalf, we will oversee your application until we receive a decision from the council.
Building Regulations and SAP Calculations
We can also provide building regulation drawings, SAP Calculations for your project.
Inspire Design Services will aim to make your project as streamlined as possible and we offer further services which include trademens’s recommendations, budget planning, interior design and landscape design.

“Good design is thorough down to the last detail - Nothing must be arbitrary or left to chance. Care and accuracy in the design process show respect towards the project”
- Dieter Rams





