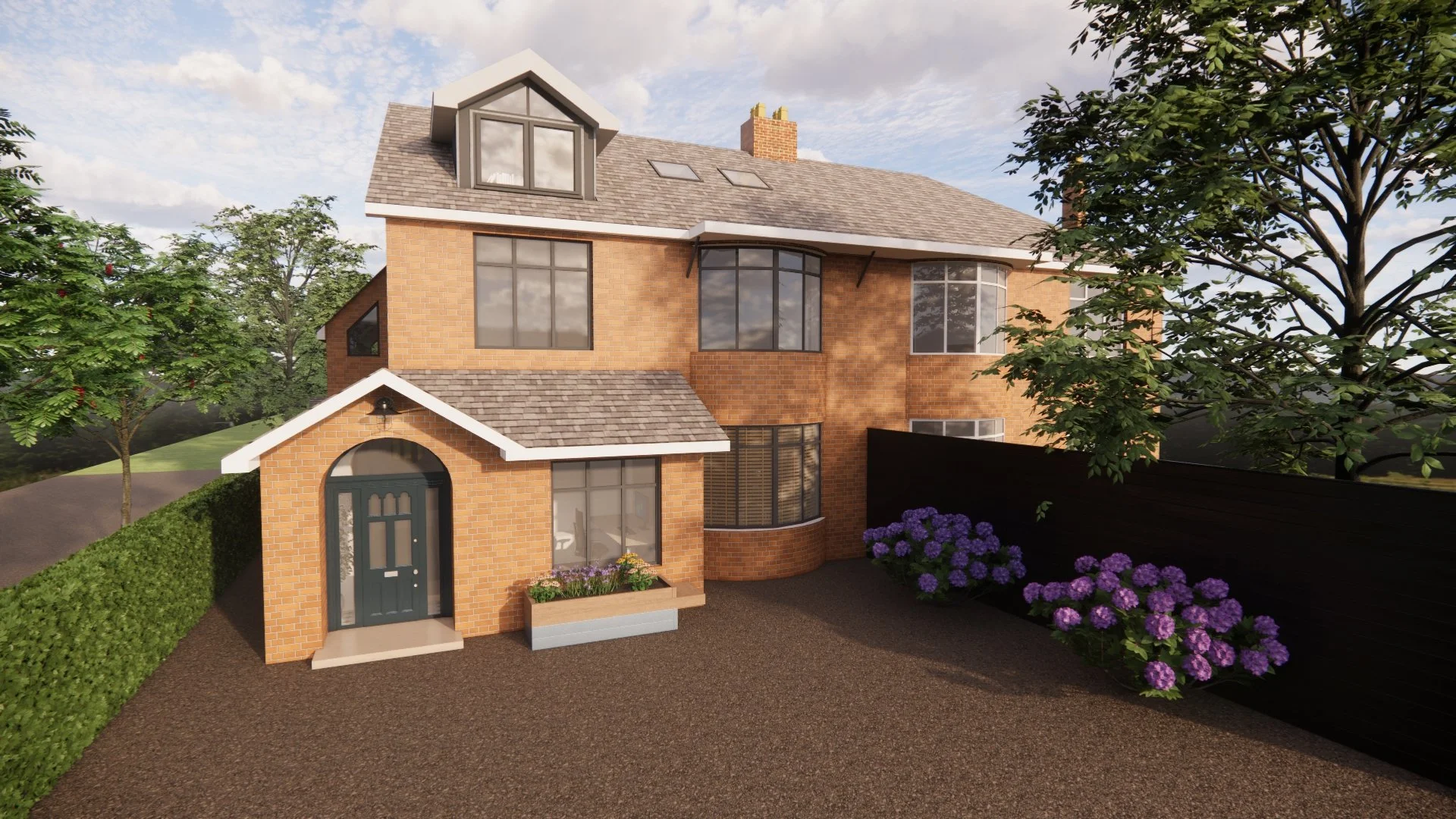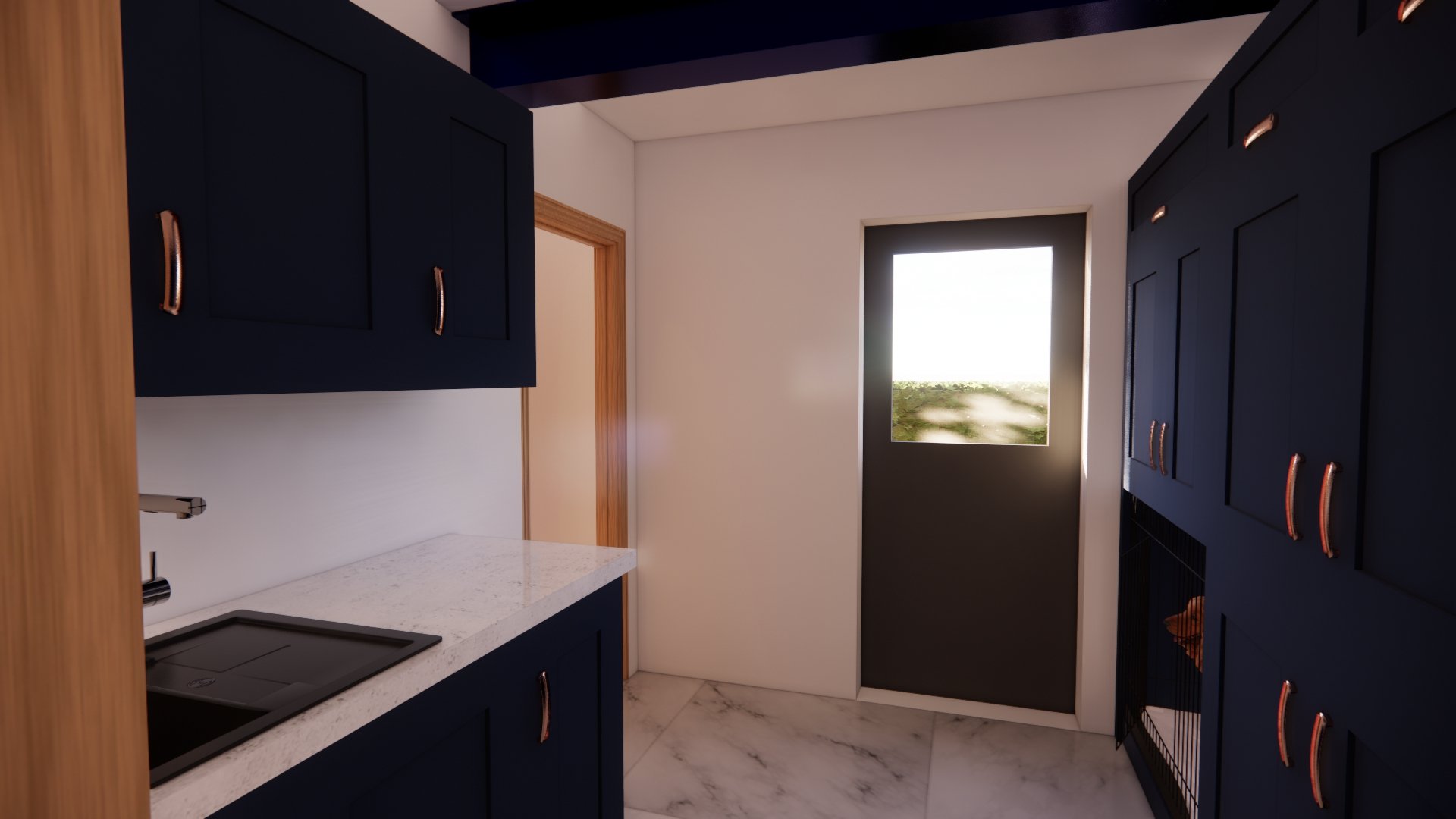The customer’s loved their existing property on Whittingham Lane near Broughton and the surrounding area. They wanted to create more space for the growing family and therefore requested a large extension on both the front, back and side of the house also with a new garden lay out.
This was a large project and we enjoyed creating this two storey design to include their wishes for both inside and outside.



Looking at the front of the property you can see the addition of a new entrance porch with an attached office space, this has created a welcoming entrance to the updated house.
A new dormer was also added to add another spacious bedroom and en-suite bathroom.






Moving to the rear of the property the ground floor incorporates a spacious kitchen dinner, with seating area’s and a separate pantry and utility room.
The area is both practical ,modern yet comfy for all the family to use and with the beautiful roof lanterns and windows over looking the new garden design makes it a nice relaxing space to enjoy with plenty of natural light flooding in.
The kitchen has been designed to flow and with all modern appliances who wouldn’t enjoy cooking in this fabulous space but at the same time being able to enjoy the company of family and friends .



The first floor extension has a large modern master bedroom with with an en-suite, however the bath boasts a fabulous position within the bedroom itself were you can enjoy the view out of the large feature window complete with juliet balcony.
Walk in wardrobes off the bedroom provide plenty of spacious storage.
The room has a hight vaulted ceiling giving an airy feel to this beautiful room which has created the extra space requested by the clients.
Within the existing property we have been able to change what was the lounge into a new exciting cinema room another great idea the client suggested.
A large screen and a state of the art surround system with the addition of beautiful and sleek furnishings add to the overall affect.
Film nights will take on a whole new meaning!!


